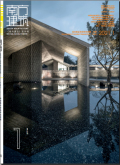南方建筑Issue(1):73-81,9.DOI:10.3969/j.issn.1000-0232.2024.01.009
物权视角下新加坡有盖连廊建设机制探析
The Construction Mechanism of Covered Corridors in Singapore from the Perspective of Property Rights
摘要
Abstract
Covered corridors are important street features to mitigate a hot and rainy climate,and to create a pedestrian-friendly environment and high-quality urban public spaces in cities.Singapore has formed a perfect covered corridor pedestrian network after years of practice in order to adapt to the high temperature and rainy climate.Their success can provide references for improving the pedestrian space quality of urban residents in China's cities,especially in the Lingnan Region. In this study,the development history of covered corridors in Singapore was reviewed.Covered corridors are divided into public space,privately-owned public space,and common space according to property rights.The right to use of the public space belongs to all Singapore citizens.The Land Transport Authority represents that the state owns some proportion of state-owned road traffic land and is responsible for the construction and maintenance of public covered corridors.The privately-owned public space is the covered public space the government encourages or requires private capital to build on privately-developed lands for public access and activities in order to increase street quality.Based on parallel implementation of land bidding conditions and incentive policies,it standardizes and encourages market subjects to build covered corridors to realize seamless connection with the covered public pedestrian space on streets.The common space refers to the covered corridors in flats of the Housing and Development Board(HDB)as well as commodity housing communities,bottom open floors for daily activities of residents,internal connection open floors and entrances of communities,and unit building doors.The pedestrian design scheme of HDB flats is jointly approved by the HDB and Land Transport Authority,and it is constructed and managed with government subsidies.The latter one is planned and constructed by private companies,and are maintained and managed uniformly by authorizing property management companies at the cost of buyers. The refined design guidelines are the technical support for seamless connection of the corridor system.The Walking and Cycling Design Guide edited by the Land Transport Authority and Urban Regeneration Authority of Singapore encourages developing infrastructure that integrates walking and biking activities.The Land Transport Authority publishes a series of fast development guidelines regularly,aiming to help architects,engineers,and developers determine key design standards,good practices,and common errors of covered corridors.These guidelines also facilitate better understanding of the principles behind demand for covered pedestrian spaces,and avoid design errors as much as possible to prevent inconvenience to pedestrians. The construction experiences of covered corridors in Singapore provide some reference for promotion and construction of covered pedestrian systems in China's Lingnan Region,such as overall construction of covered corridors with several forms of property rights,formulating refined design guidelines for implementation,establishing a high-efficiency continuous feedback system,diversified financing of operation and maintenance capitals,etc.Specifically,public space is based on urban public pedestrian roads and should connect with subway hubs,bus stations,commerce-office complexes,green public spaces,public service buildings,residence apartments,and other urban building spaces.The relevant departments should cooperate to implement an action plan for covered corridor construction.Privately-owned public space can solve the spatial separation problem between open space of the first floor and other urban public pedestrian spaces.In the land transfer stage,planning conditions are formed by utilizing urban design guidelines to standardize and guide private projects to provide for seamless connection with public spaces.The common space is the'last 100 meters'from public streets to houses,and it is the key link to improve living quality.It is recommended that China's policy-oriented housing construction should refer to the construction mode of HDB flats in Singapore to guarantee normalized,low-cost,and high-efficiency construction of covered corridors.关键词
有盖连廊/物权/建设机制/私有公共空间/新加坡Key words
covered corridors/property rights/construction mechanism/privately-owned public spaces/Singapore分类
建筑与水利引用本文复制引用
戚冬瑾,莫立瑜,庞晓媚..物权视角下新加坡有盖连廊建设机制探析[J].南方建筑,2024,(1):73-81,9.基金项目
国家自然科学基金资助项目(51978273):城镇空间用途管制从"用地分类"向"用途分组"的规范工具转变 (51978273)
中国博士后科学基金面上基金(2022M710834):基于决策树模型的开发控制体系优化 (2022M710834)
国家自然科学基金青年基金(51908222):基于行动者关联法的地方开发控制及其制度构建. (51908222)

