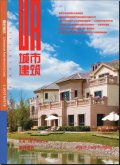城市建筑2024,Vol.21Issue(12):16-19,4.DOI:10.19892/j.cnki.csjz.2024.12.05
广州市瓜岭古村广府传统民居建筑平面分析
Analysis on the Architectural Plane of Guangfu Traditional Houses in Gualing Ancient Village in Guangzhou City
摘要
Abstract
The paper takes Guangfu traditional houses in Gualing ancient village in Zengcheng District of Guangzhou City as the research object,and then analyzes the architectural plane layout characteristics of these houses,which is"one bias and one positive"and"one together with bamboo"based on the field investigation and field mapping.Through investigation,it is found that for the"one bias and one positive"residential houses in Gualing ancient village,there are Tian Zi type,open type,and triple-entry type,and for the residential houses of"one together with bamboo"in the village,there are Mega,Triple Entry,and Terrace type of single-level houses,and there are Mega,Ri,and Yue types of plane forms in the double-level houses.It aims to deeply explore the characteristics of Guangfu traditional houses.关键词
瓜岭古村/广府传统民居/平面形式Key words
Gualing ancient village/Guangfu traditional houses/plane form分类
建筑与水利引用本文复制引用
袁玉康,黄凯,雷华..广州市瓜岭古村广府传统民居建筑平面分析[J].城市建筑,2024,21(12):16-19,4.基金项目
广东省继续教育质量提升工程项目"岭南传统建筑文化与图纸表达培训"(JXJYGC2022GX596) (JXJYGC2022GX596)
广州城市职业学院科研课题"基于VR技术的广府传统建筑文化传承与创新科研团队"(KYTD2023005) (KYTD2023005)

