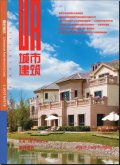城市建筑2024,Vol.21Issue(13):153-156,4.DOI:10.19892/j.cnki.csjz.2024.13.33
夏热冬冷地区开放办公建筑回应气候的空间设计策略
The Spatial Design Strategies for Open Office Buildings Responding to the Climate in Hot Summer and Cold Winter Regions
摘要
Abstract
Different from traditional office buildings,which are mainly corridor-style closed single rooms,the new open office architecture has complex functions and larger volumes,and the office space is mainly open office space.According to its spatial characteristics,the author proposes 4 formal spatial design strategies for open office buildings in areas with hot summer and cold winter:the overall morphological layout of the enclosed courtyard,the spatial morphological organization based on the overall climatic performance,the atrium design actively responding to climate difference,and flexible internal partition in open office space design.Finally,the author re-examined the space requirements of open office buildings from a green perspective,and emphasized that the promotion of green and low carbon in the construction industry should start from the establishment of values and the development of the lifestyle of ordinary personnel.关键词
绿色建筑/办公建筑/空间形态/设计方法Key words
green building/office building/spatial form/design method分类
建筑与水利引用本文复制引用
李昕燃..夏热冬冷地区开放办公建筑回应气候的空间设计策略[J].城市建筑,2024,21(13):153-156,4.基金项目
国家重点研发计划资助项目(2022YFC3803800)之课题"高品质绿色建筑设计关键技术研究"(2022YFC3803802) (2022YFC3803800)

