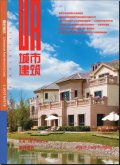城市建筑2024,Vol.21Issue(14):156-158,3.DOI:10.19892/j.cnki.csjz.2024.14.37
医院门诊大楼大跨悬挑钢结构雨棚设计方案优化
The Optimization of Design Scheme for Large-Span Cantilevered Steel Structure Canopy in Hospital Outpatient Building
摘要
Abstract
In order to ensure the clearance requirements of the cantilevered canopy in the hospital outpatient building,a design scheme of unsupported cantilevered canopy needs to be adopted.This paper takes the large-span canopy of the outpatient medical technology building of Changchun Obstetrics-Gynecology Hospital,which is over 8 meters long,as the background.Based on the actual construction situation,a three-dimensional finite element analysis model is established.Considering the unfavorable conditions of combining wind load and self-weight load,the structural design of the original steel canopy was optimized based on the internal forces and deformations of the structure.Firstly,the internal force and deformation of the original design method of the lower diagonal brace are analyzed,and an optimized design scheme that can meet the requirements of the design specification and the lower part without slant support is proposed,which meets the requirements of the out-patient building's overhanging canopy for the lower clearance.This optimization scheme can provide a reference for the design of similar large-span canopy.关键词
悬挑雨棚/方案优化/钢结构/风荷载Key words
hanging canopy/scheme optimization/steel structure/wind load分类
建筑与水利引用本文复制引用
段文振,龚䶮,付思程,夏清泉..医院门诊大楼大跨悬挑钢结构雨棚设计方案优化[J].城市建筑,2024,21(14):156-158,3.基金项目
国家自然科学基金项目"基于分布式宏应变影响包络线的铁路桥梁刚度快速评估方法研究"(51808219) (51808219)

