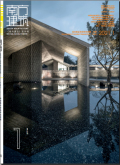南方建筑Issue(7):22-35,14.DOI:10.3969/j.issn.1000-0232.2024.07.003
工业建筑绿色低碳化改造再利用设计方法研究
Study of Design Methods of Green and Low-Carbon Retrofitting and Reusing Industrial Buildings:Based on Case Studies and Practices in Hot Summer and Cold Winter Zone
摘要
Abstract
In the context of urban renewal,peak carbon emissions and carbon neutrality,industrial remains shall be reused to achieve the green and low-carbon retrofitting objectives based on historical cultural protection and the improvement of urban functions.Based on field research on industrial remains in Yangtze River Delta,this study pointed out to preserve the site layout based on industry manufacture procedure,and to identify two types of architectural spatial forms and building interface features.The major problems to be solved during reuse include negative relationships between factory site and city,river and greenfield ecosystem pollution,poor outdoor environmental quality,vast architectural spaces and excessively isolated buildings with enclosed interfaces.Referring to material and operational carbon reduction approaches and climate adaptability principles,the general framework for progressive green and low-carbon reconstruction and reuse design of industrial buildings should follow the positive design process and three basic levels of architectural spatial form.This framework consists of five aspects:analyzing site conditions to use local resources effectively,optimizing site layout to improve micro-climate,adjusting architectural spaces for better energy management,updating building interface to regulate energy exchange,and promoting multi-disciplinary collaboration for integrated design.Subsequently,ten design strategies which can reflect correlations between characteristics of industrial remains,green and low-carbon objectives and architectural design techniques were further elaborated by combining case study with and design practices in Yangtze River Delta.Design operations of two types of architectural spatial forms on large,medium and small scales were illustrated by diagrams.These ten key strategies and techniques are introduced as follows:solutions for climate(hot summer and cold winter)responsive architecture and analysis on urban ecological systems of the industrial site;reserving and reusing valuable industrial buildings to maximum extent based on comprehensive assessments;repairing river ecological corridors and establish rain water management systems;optimizing the thermal environment by transferring high-density industrial building clusters reasonably;building expansion and flexible spatial system based on modular dimensions of industrial remains;controlling building volume and general energy consumption,dividing vast spaces into human-scale spaces and lowering energy consumption of space units;expanding diverse transitional spaces with low energy consumption and guiding outdoor activities;improving transparency and thermal performances of industrial interfaces to increase spatial comfort;greening large roofs of industrial buildings to form thermal insulation interface and to improve scenery;supplying energy sources for the park through solar energy facilities on large roof surfaces of industrial buildings.关键词
城市更新/绿色建筑/工业建筑再利用/绿色低碳化改造/建筑空间形态类型/气候适应性/夏热冬冷地区Key words
urban renewal/green building/reuse of industrial buildings/green and low-carbon retrofitting/architectural spatial form types/climate adaptability/hot summer and cold winter zone分类
建筑与水利引用本文复制引用
张驰,郭海鞍,孟杰,刘海静..工业建筑绿色低碳化改造再利用设计方法研究[J].南方建筑,2024,(7):22-35,14.基金项目
中国建筑设计研究院有限公司科技创新项目(1100C080220283):工业仓储建筑改造设计中减碳增绿适宜技术研究 (1100C080220283)
国家重点研发计划(2022YFC3803305-04):零碳建筑控制指标及关键技术研究与应用 (2022YFC3803305-04)
国家重点研发计划(2023YFC3807404-6):城镇可持续发展关键技术与装备. (2023YFC3807404-6)

