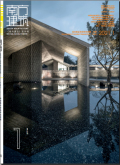南方建筑Issue(8):22-30,9.DOI:10.3969/j.issn.1000-0232.2024.08.003
西藏昌珠寺周边城镇空间特色与设计对策研究
Research on the Spatial Characteristics and Design Countermeasures of the Towns Around Trandruk Temple in Tibet:A Multidimensional Locality Perspective
摘要
Abstract
In the context of rapid urbanization,the issue of the convergence of characteristics,exemplified by the phrase,"a thousand cities with one face and ten thousand buildings with one appearance,"has emerged as a significant challenge in urban planning.To address this challenge,this study aims to investigate the application of regional cultural elements to spatial design by exploring and utilizing a city's regional features to create a unique visual identity and maintain regional culture during rapid development.This is conducive to realizing the sustainable development of urban space. A case study was carried out on the town space surrounding the Trandruk Temple in Naidong District,which has a profound background of Tibetan culture.Located in Shannan,the birthplace of Tibetan culture,Trandruk Temple carries regional characteristics similar to other urban spaces in Tibet and faces several common spatial challenges.With the comprehensive utilization of field surveys,spatial analysis,questionnaire interviews and other approaches,the locality of urban space around the Trandruk Temple was interpreted from the multidimensional perspectives of function,culture,and society.Features of the town space were recognized and the relevant design strategy for urban spatial optimization was discussed. The study analyses the functional space of"mountains and water surrounding towns and fields,"the cultural space of"the origin of Tibetan culture and prosperity centering at the temple,"and the social space of"house-centering and the principle of Cognatic descent."Based on the in-depth analysis of the spatial locality of the towns around Trandruk Temple,it recognizes the spatial layout features of"temple-centered and residential buildings as the context",the road network features of"pilgrimage guidance and circular structure,"and the residential building features of"the house unit and clan habitation."Based on this analysis,the philosophical ideas of"Tao"and"ware"were introduced,which focus on continuity of the spiritual core and renewal of material carriers.The strategy of regionalization was proposed from four dimensions:morphological order,architectural space,street space,and public space.The morphological order emphasizes the guarantee of the core position of the temple in the region and inherits traditional space order through color zoning and scale control.The architectural space proposes inheritance,repair,demolition,reconstruction,and functional replacement based on classification to protect and activate traditional architectural features.Concerning street space,it seeks to preserve the historical and cultural value of the streets and alleys,and improve the vitality and attraction of streets through structural control,traffic decongestion,and interface enrichment.Regarding public space,it exhibits regional culture by dredging nodes,vitalizing space,and creating zones to revitalize existing public space. The study emphasizes that regional characteristics should be fully respected and explored in urban planning and construction to achieve an individualized and sustainable development of the city.In sum,this study provides specific design guidance for the sustainable development of town space surrounding the Trandruk Temple,as well as the protection and utilization of characteristic spaces in middle-and small-sized towns in other regions in Tibet.关键词
地域性/昌珠寺/城镇空间/空间特色/西藏Key words
locality/Trandruk Temple/urban space/spatial characteristics/Tibet分类
建筑与水利引用本文复制引用
单卓然,张馨月..西藏昌珠寺周边城镇空间特色与设计对策研究[J].南方建筑,2024,(8):22-30,9.基金项目
国家自然科学基金资助项目(52278062):都市圈临界合作区的功能地域识别、发展潜力评估及空间协同模式研究 (52278062)
教育部哲学社会科学后期资助项目(22JHQ080):《四千年城市增长:历史人口普查》(译著). (22JHQ080)

