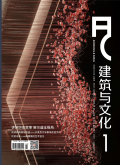建筑与文化Issue(12):42-45,4.DOI:10.19875/j.cnki.jzywh.2024.12.014
与公园绿地融合的文化综合体建筑复合界面设计浅析
Analysis of Composite Interface Design of Cultural Complex Integrating with the Park Green Space
摘要
Abstract
In the context where an increasing number of cultural complex buildings are constructed adjacent to park green spaces,how to effectively link the building and urban space in order to achieve the maximum benefits of culture and ecology is the key issue for enhancing the efficiency of the cultural complex.This paper takes the complex interface of the cultural complex as the starting point,analyzes the development status and research value of the complex interface and the park green space,and discusses the design strategy of the integration of the complex interface of the cultural complex and the park green space from three aspects:space,function,and regional ecology.关键词
复合界面/文化综合体/公园绿地/外部空间Key words
composite interface/cultural complex/park green space/exterior space引用本文复制引用
丘建发,梁玉涵,包莹,刘骁..与公园绿地融合的文化综合体建筑复合界面设计浅析[J].建筑与文化,2024,(12):42-45,4.基金项目
中央高校基本科研业务费专项资金资助(项目编号:2024ZYGXZR048) (项目编号:2024ZYGXZR048)
广东省基础与应用基础研究基金(项目编号:2023A1515011137 ()
2024A1515012129) ()
广州市科技计划项目(项目编号:2024A04J9930) (项目编号:2024A04J9930)

